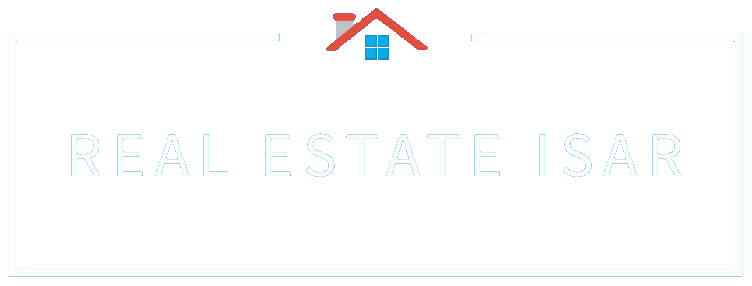

Real Estate ISAR
Rif San Casciano TENUTA

Descrizione
Questa bellissima Proprietà la troviamo a San Casciano in Val di Pesa, nel cuore del Chianti Classico, tra colline di vigneti a 15 km da Firenze e
Vicina ai piccoli centri urbani raggiungibili con pochi km di strade asfaltate. Si raggiunge la tenuta percorrendo una comoda strada asfaltata ed attraverso un vialetto privato si aggiunge il complesso. In posizione dominante troviamo la VILLA PADRONALE di circa 450mq, libera su quattro lati, con le sue cantine ancora intatte e le antiche botti , le cucine con i forni a legna i saloni con i camini e le numerose camere da letto. Da ogni finestra della villa per 360gradi si ammira la campagna circostante, famosa in tutto il mondo. A circa 50 mt abbiamo la CASA COLONICA con il suo meraviglioso patio , questa si sviluppa su due piani per circa 230mq. dall altro lato del parco Abbiamo il FIENILE di circa 90mq , completano la Tenuta VARI IMMOBILI DI USO AGRICOLO, come una LIMONAIA, un annesso per attrezzi, ed altri IMMOBILI. La tenuta ha 6 ettari di terreno con vigneto, oltre 100 Ulivi e bosco. Gli immobili necessitano di un recupero e restauro per essere adattati alle esigenze attuali. Nel suo insieme e' un oggetto unico con grande potenziale sia per uso proprio che per creare un bellissima struttura ricettiva. We find this beautiful property in San Casciano in Val di Pesa, in the heart of the Chianti Classico area, among hills covered with vineyards, 15 km from Florence and
Close to small urban centers reachable with a few km of paved roads. The estate can be reached along an easy paved road and the complex is added via a private driveway. In a dominant position we find the MANOR VILLA of about 450sqm, free on four sides, with its still intact cellars and ancient barrels, kitchens with wood-burning ovens, living rooms with fireplaces and numerous bedrooms. From every window of the villa you can admire the surrounding countryside, famous all over the world, for 360 degrees. At about 50 meters we have the FARMHOUSE with its wonderful patio, this is spread over two floors for about 230 square meters. on the other side of the park We have the BARN already the result of a previous renovation of about 90 square meters on two levels, the Estate is completed by VARIOUS AGRICULTURAL PROPERTIES, such as a LEMON HOUSE, an outbuilding for tools, and other PROPERTIES. The estate has 6 hectares of land with over 100 olive trees and woodland. The buildings need recovery and restoration to be adapted to current needs. As a whole it is a unique object with great potential both for own use and to create a beautiful accommodation facility.
Vicina ai piccoli centri urbani raggiungibili con pochi km di strade asfaltate. Si raggiunge la tenuta percorrendo una comoda strada asfaltata ed attraverso un vialetto privato si aggiunge il complesso. In posizione dominante troviamo la VILLA PADRONALE di circa 450mq, libera su quattro lati, con le sue cantine ancora intatte e le antiche botti , le cucine con i forni a legna i saloni con i camini e le numerose camere da letto. Da ogni finestra della villa per 360gradi si ammira la campagna circostante, famosa in tutto il mondo. A circa 50 mt abbiamo la CASA COLONICA con il suo meraviglioso patio , questa si sviluppa su due piani per circa 230mq. dall altro lato del parco Abbiamo il FIENILE di circa 90mq , completano la Tenuta VARI IMMOBILI DI USO AGRICOLO, come una LIMONAIA, un annesso per attrezzi, ed altri IMMOBILI. La tenuta ha 6 ettari di terreno con vigneto, oltre 100 Ulivi e bosco. Gli immobili necessitano di un recupero e restauro per essere adattati alle esigenze attuali. Nel suo insieme e' un oggetto unico con grande potenziale sia per uso proprio che per creare un bellissima struttura ricettiva. We find this beautiful property in San Casciano in Val di Pesa, in the heart of the Chianti Classico area, among hills covered with vineyards, 15 km from Florence and
Close to small urban centers reachable with a few km of paved roads. The estate can be reached along an easy paved road and the complex is added via a private driveway. In a dominant position we find the MANOR VILLA of about 450sqm, free on four sides, with its still intact cellars and ancient barrels, kitchens with wood-burning ovens, living rooms with fireplaces and numerous bedrooms. From every window of the villa you can admire the surrounding countryside, famous all over the world, for 360 degrees. At about 50 meters we have the FARMHOUSE with its wonderful patio, this is spread over two floors for about 230 square meters. on the other side of the park We have the BARN already the result of a previous renovation of about 90 square meters on two levels, the Estate is completed by VARIOUS AGRICULTURAL PROPERTIES, such as a LEMON HOUSE, an outbuilding for tools, and other PROPERTIES. The estate has 6 hectares of land with over 100 olive trees and woodland. The buildings need recovery and restoration to be adapted to current needs. As a whole it is a unique object with great potential both for own use and to create a beautiful accommodation facility.
Consistenze
| Descrizione | Superficie | Sup. comm. |
|---|---|---|
| Principali | ||
| Sup. Principale - 1° piano | 450 Mq | 450 Mqc |
| Sup. Principale - 1° piano | 230 Mq | 230 Mqc |
| Sup. Principale - 1° piano | 90 Mq | 90 Mqc |
| Cantina collegata - seminterrato | 100 Mq | 50 Mqc |
| Magazzino - piano terra | 163 Mq | 164 Mqc |
| Box collegato - piano terra | 25 Mq | 15 Mqc |
| Posto auto scoperto | 150 Mq | 30 Mqc |
| Loggia - piano terra | 50 Mq | 11 Mqc |
| Accessorie | ||
| Terreno accessorio - piano terra | 600.000 Mq | 3.138 Mqc |
| Giardino appartamento collegato | 1.500 Mq | 194 Mqc |
| Totale | 4.372 Mqc | |
Dettagli
Contratto Vendita
Rif San Casciano TENUTA
Prezzo Tratt. riservata
Provincia Firenze
Comune San Casciano in Val di Pesa
Zona Mercatale
Vani 30
Camere 20
Bagni 10
Classe energetica
G (DL 192/2005)
EPI 117 kwh/m2 anno
Piano terra / 2
Livelli 2
Riscaldamento autonomo
Condizioni da ristrutturare
Anno di costruzione 1600
Arredato si
Cucina abitabile
Soggiorno Triplo
Canna fumaria si
Ultimo piano si
Ingresso indipendente
Occupazione al rogito libero
Planimetrie

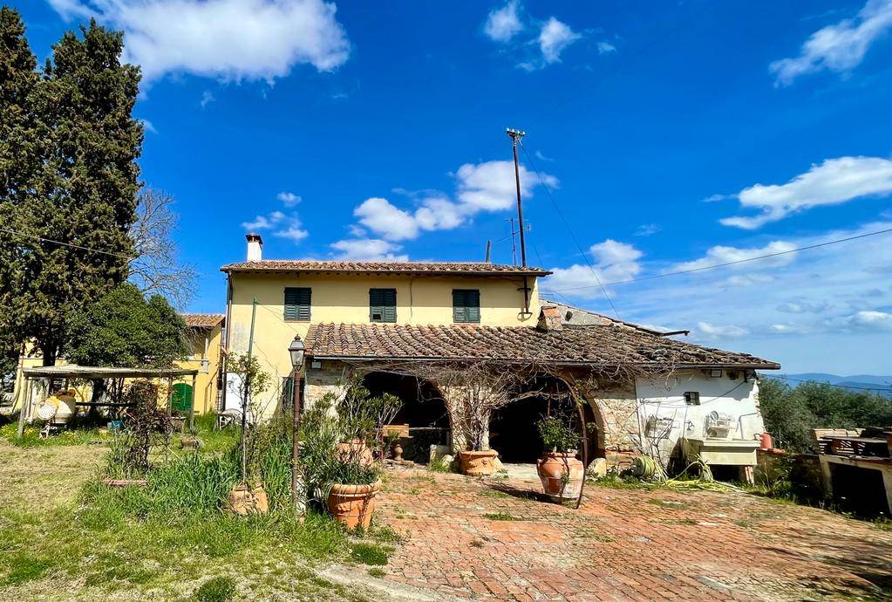
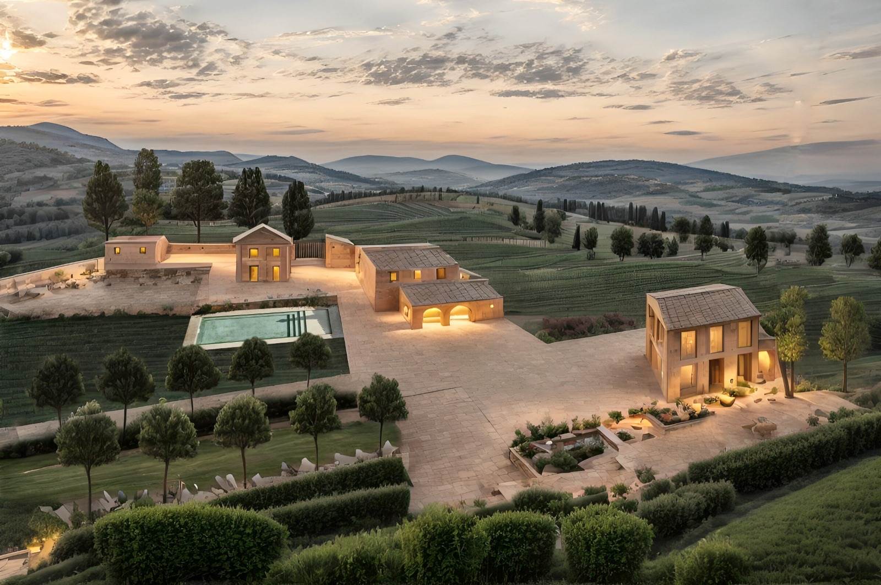







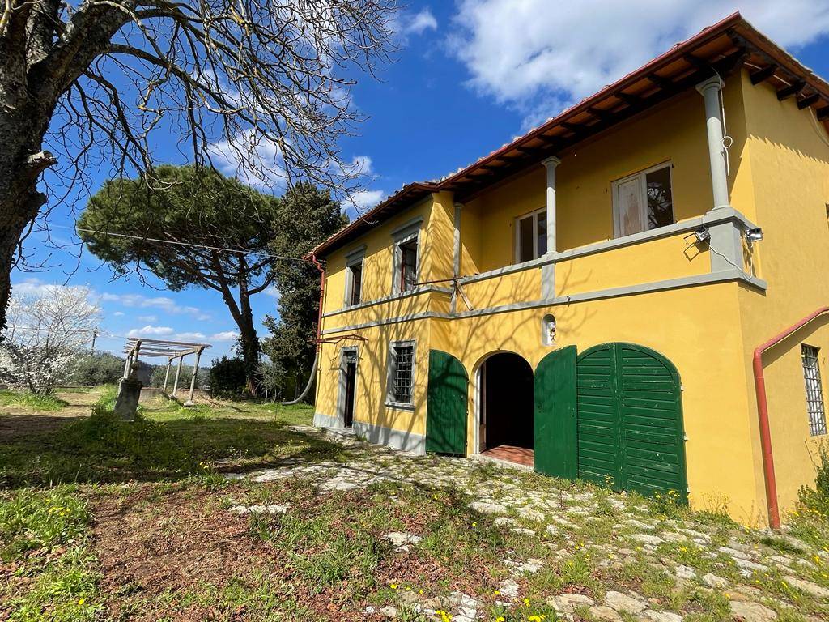
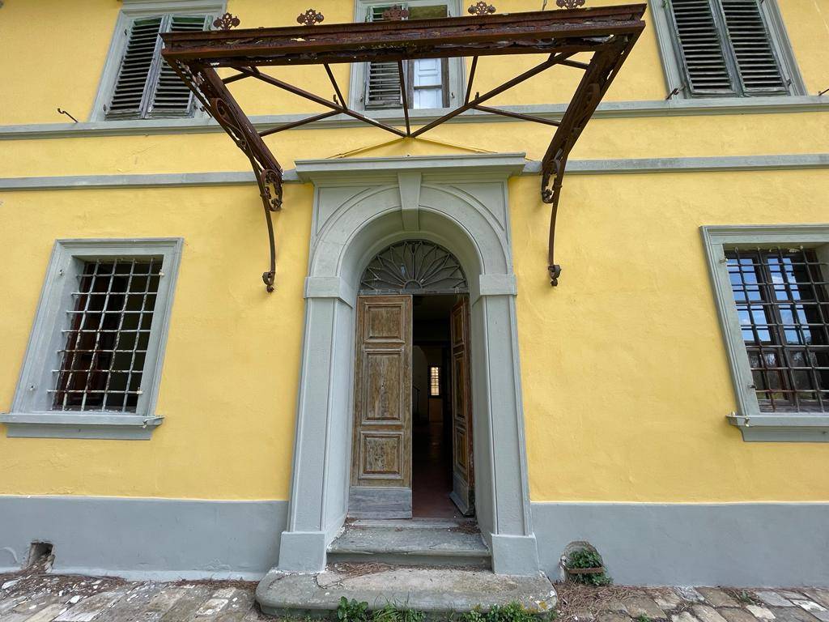
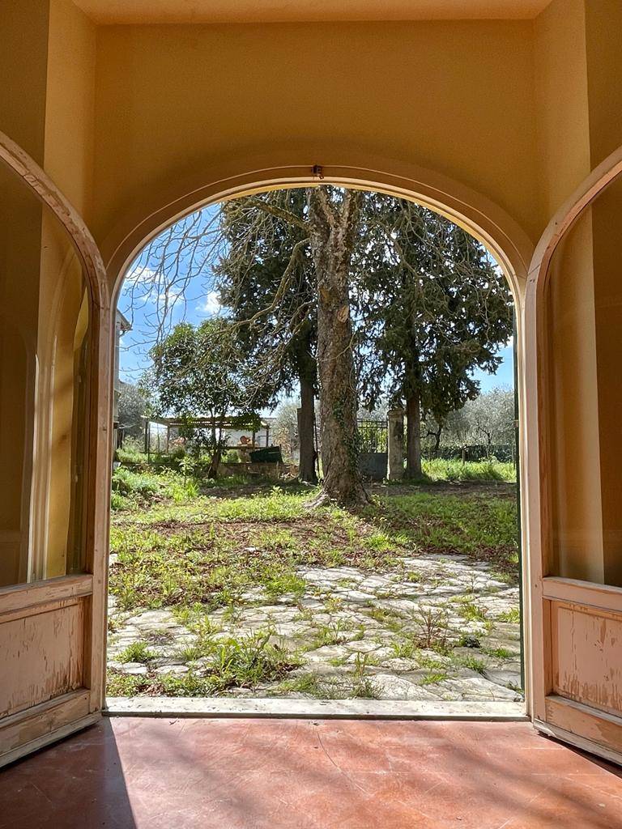







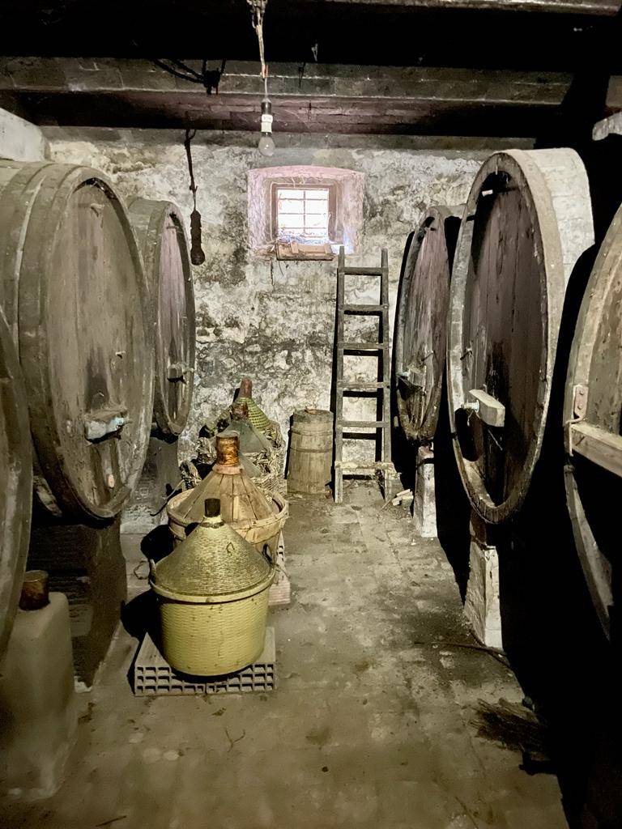



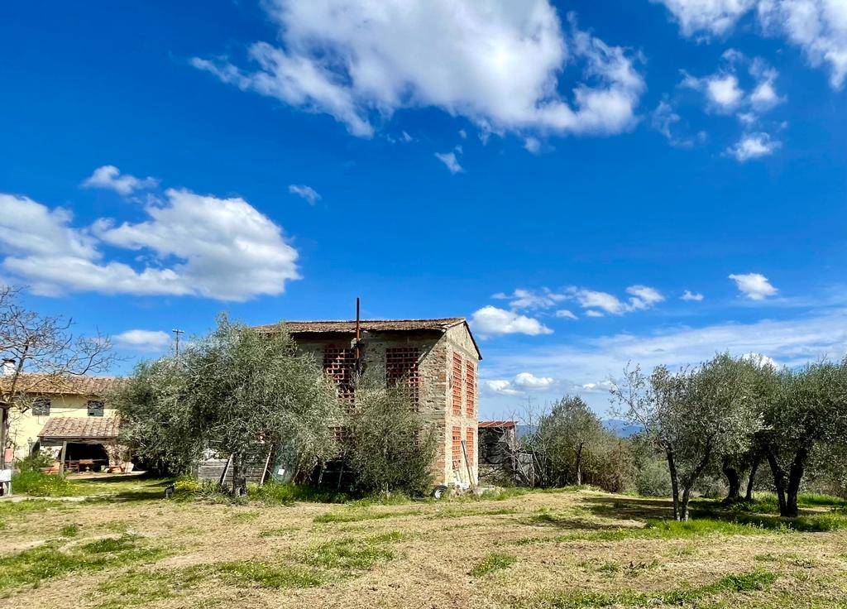









 +39 3292437691
+39 3292437691
 +39 3292437691
+39 3292437691